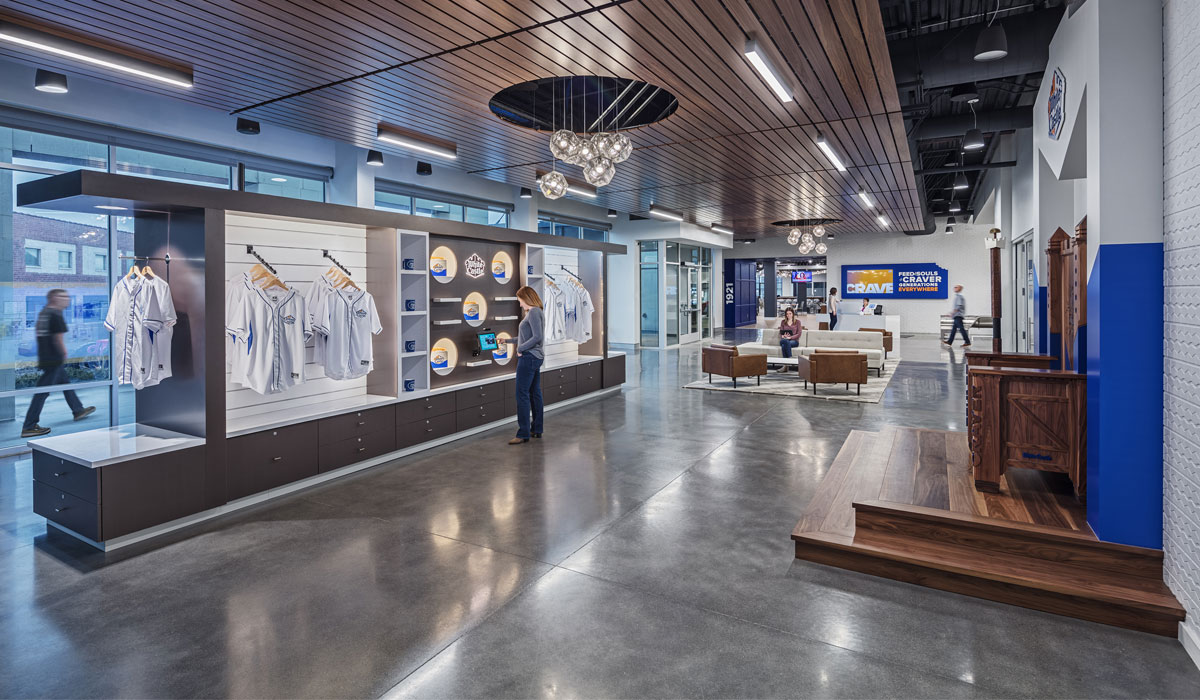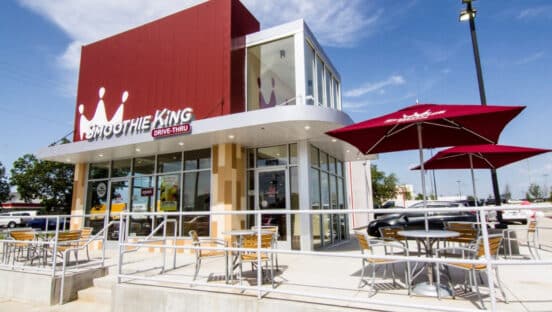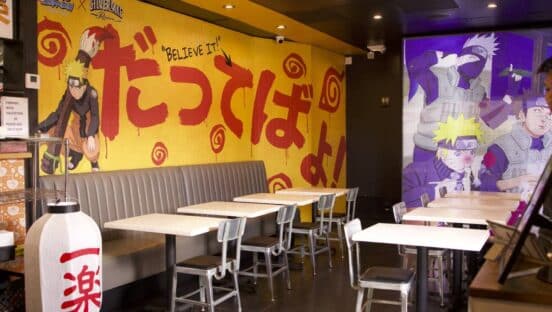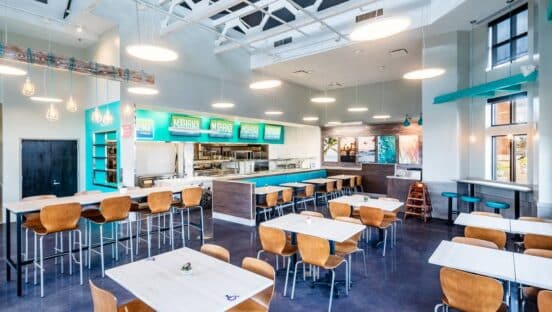M+A Architects recently completed the interior and experiential design work on the new White Castle Home Office in Columbus, a new office building with three floors featuring experiential brand elements and shared work spaces. M+A Architects principal and director of interior design, Carrie Boyd, made the announcement.
“Partnering alongside an iconic brand like White Castle, known for their bold work culture and cult fan following, made this design project such a fun and collaborative experience for us,” says Boyd. “Our design team worked a shift at White Castle, toured multiple manufacturing facilities, and spent time experiencing their bakery and meat plants to get a true understanding of the company’s work processes, team member interaction, work culture, and guiding principles. These unique opportunities laid the foundation of our design inspiration for the company’s high-profile new office space.”
Located at 555 W. Goodale St. in Columbus, Ohio, The White Castle Home Office was designed with flexible spaces and brand experience in mind. The office features four floors with a strong focus on shared work spaces, private focus rooms, a library, flexible café space, indoor fitness area, mother’s nursing suite, and interactive design elements focused on the company’s rich history, unique fanbase, and quirky work culture. A spiral slide from the second floor to the first floor, and a dimensional wall panel inspired by the iconic brand’s slider boxes, pay homage to the distinct elements of the brand that fans and team members adore.
Experiential Design Lead on the project, Alicia Huber, says, “My favorite thing about this project was working with the people at White Castle. They’re truly incredible people who believe in the White Castle culture and know so much about the history and brand. Collaborating with them played a huge part in the unique storytelling throughout their new home office.”
Sustainability Project Manager Johnna Keller adds, “Everything from responsible energy usage to transitional furniture to account for future growth, was derived from White Castle’s core values as a company.”
A timeline outlining the rich 98-year history of the company stretching between three floors is another unique design element. Every Castle needs a throne, and White Castle’s its proudly in the lobby space, a destination for the ultimate pilgrimage for “Craver’s Nations.” The throne was custom made by a local artisan, the throne features social activation through experiential design. The original founder’s desk from the previous historic office building was reused on the first floor of the new building, with interactive historical audio and video features to allow visitors and employees to engage with past generations of White Castle leaders.
The core and shell of the building was provided by Architectural Alliance, the interior and experiential design was provided by M+A Architects, landscape architectural services were provided by POD Design, and Elford served as the general contractor.










