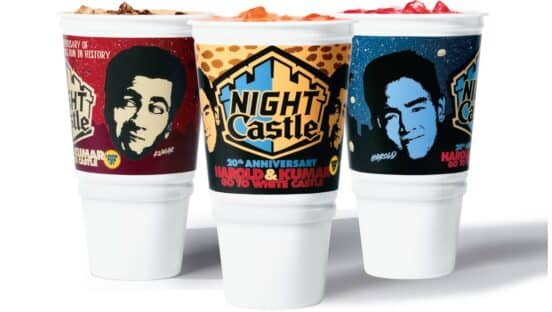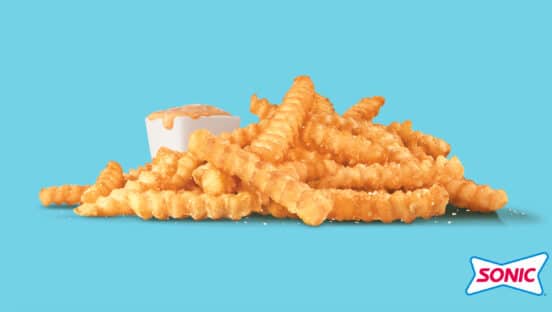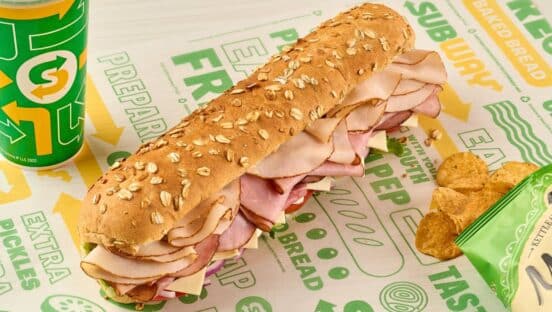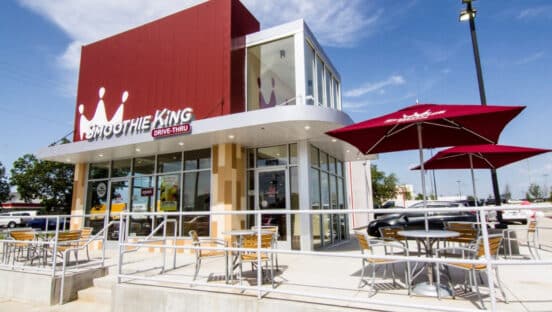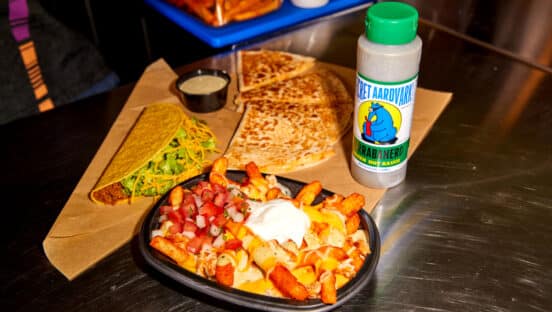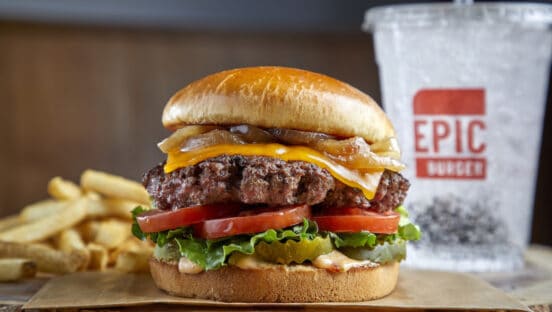Checkers Drive-In Restaurants Inc., the nation’s largest chain of double drive-thru restaurants and parent company of both Checkers and Rally’s concepts, announced that it has introduced alternative building formats to attract franchisees to markets that once seemed impenetrable. Known for its archetypal dual drive-thru building, the Company has recently developed non-traditional prototypes for end-cap and in-line units, making the Checkers and Rally’s brands more accessible than ever before.
The vast majority of Checkers and Rally’s growth will still continue to come from its stand-alone, double drive-thru building format. However, the newly designed end-cap and in-line units will serve as alternatives for areas where the double drive-thru model is not possible.
“We are shifting our development efforts into high gear,” says Michael Arrowsmith, senior vice president of development at Checkers Drive-In Restaurants Inc. “As a franchisor, we understand the challenges franchisees face with rising real estate costs and limited site opportunities in some parts of the country. By now offering multiple building plans, we are able to access new venues and many times at lesser costs.”
Checkers/Rally’s end-cap and in-line building plans were designed by Orlando-based architecture firm, Cuhaci & Peterson. The Checkers/Rally’s end-cap prototype features indoor seating, a single drive-thru, and would most likely be found at the end of a strip mall. The Checkers/Rally’s in-line prototype is a walk-in only model designed for high-density urban areas.
Based in Tampa, Florida, Checkers Drive-In Restaurants Inc. has more than 820 restaurants and is located in 29 states and the District of Columbia.


