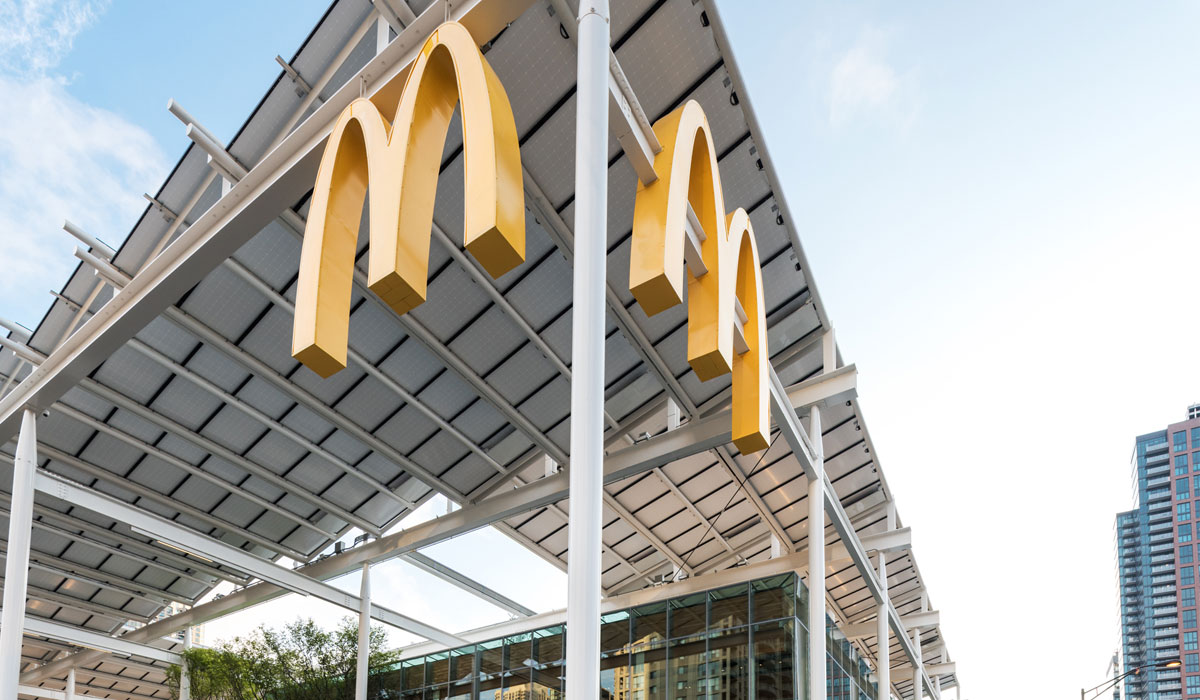Opening August 9, McDonald’s newly designed restaurant at Clark and Ontario streets in Chicago is unlike any in the company’s portfolio
McDonald’s unveiled its reimagined flagship restaurant, showcasing a one-of-a-kind modern and environmentally-friendly design and enhanced customer experience with self-order kiosks, table service, mobile order and payment, and delivery.
“Chicago is truly a special place for McDonald’s. Not only is it the new home for our modern global headquarters but new restaurant experiences that are unique to this city,” says McDonald’s president and CEO Steve Easterbrook in a statement. “We are proud to open the doors to this flagship restaurant which symbolises how we are building a better McDonald’s for our customers and the communities where they live.”
The 19,000-square-foot steel and wood timber constructed restaurant was inspired by McDonald’s commitment to sustainability and has abundant green spaces and energy saving features.
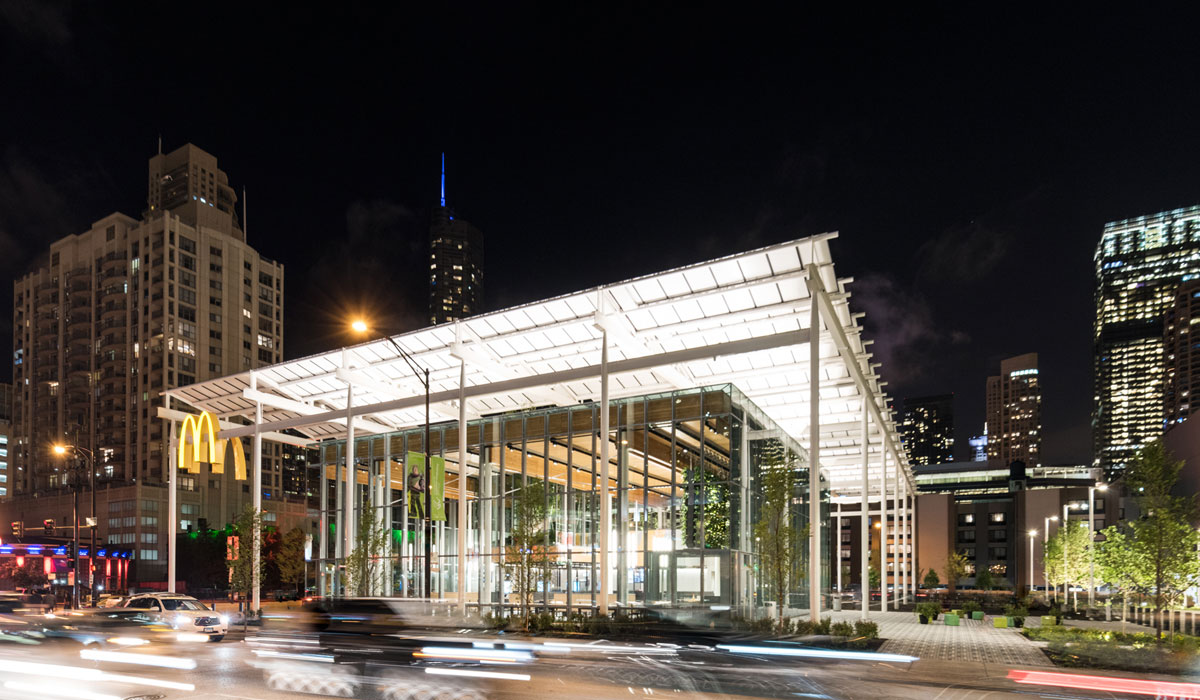
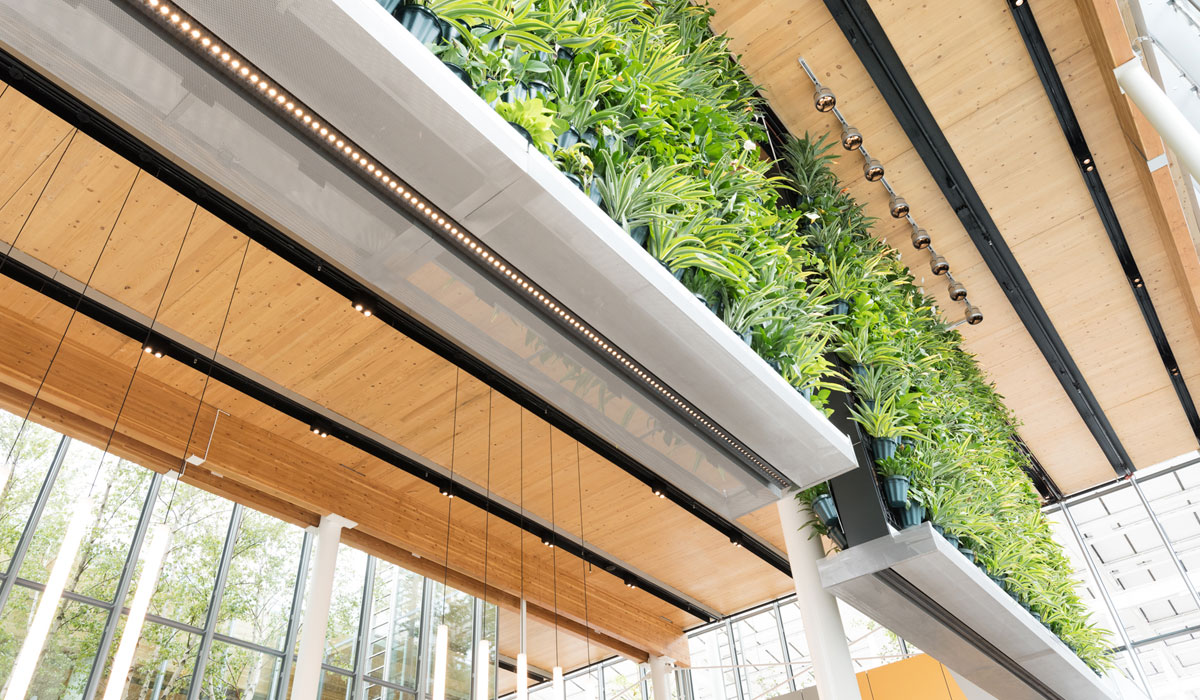
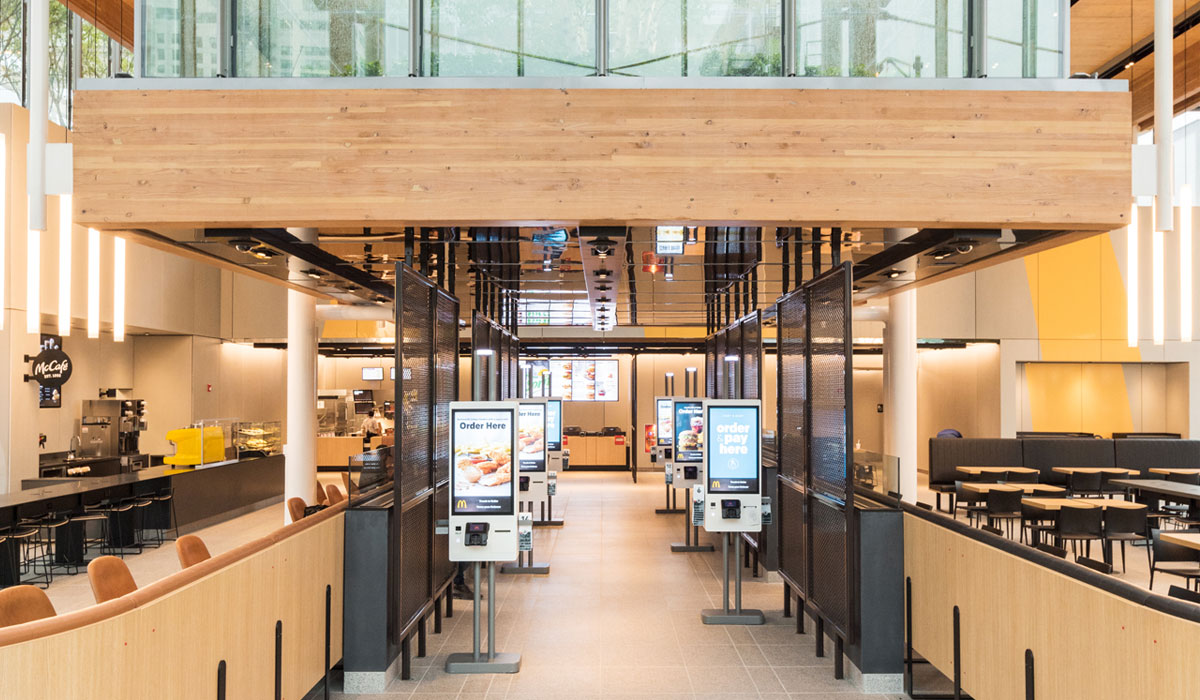
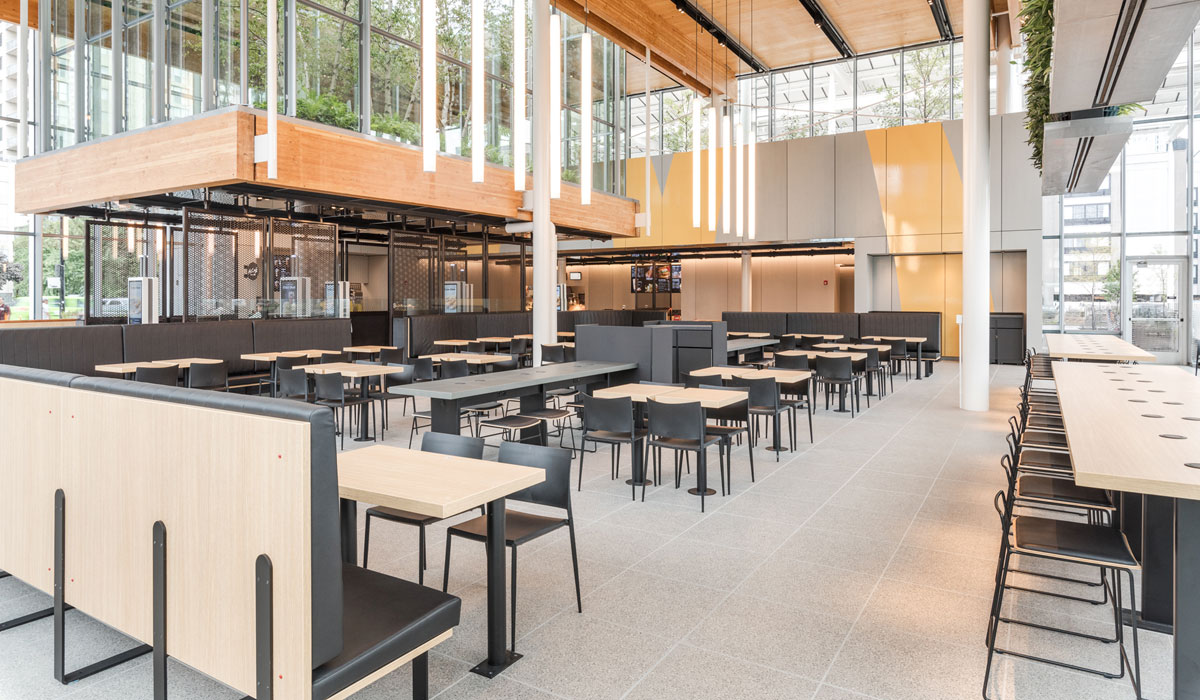
Highlights include:
More than 70 trees at the ground level, a vegetated roof space and a floating glass garden of ferns and white birch trees. Native and drought resilient plants are being used throughout the landscape along with permeable pavers for the lot surface to minimize irrigation and reduce storm water runoff.
- Enhanced energy performance with an on-site solar panel array for renewable energy collection to offset part of the restaurant’s non-renewable energy consumption; interior and exterior LED lighting; and energy efficient kitchen and HVAC equipment including energy saving freezer/coolers, low oil fryers, energy efficient fans and more.
- Expansive pedestrian-centric space featuring plazas with outdoor seating and a park area.
- An enhanced McCafé presence with a separate counter and baked goods display.
- Increased focus on hospitality with guest experience leaders and table service.
“This is one of the most amazing McDonald’s restaurants I’ve ever seen and a great fit for this iconic location,” adds McDonald’s operator Nick Karavites. “I know Chicago will be as proud as I am to have this one-of-a-kind restaurant in our great city.”
Set to open to the public on Thursday, August 9, the restaurant will operate seven days a week and 24 hours a day, serving both drive-thru and dine-in customers.
The restaurant was designed by Chicago-based Ross Barney Architects, known for their design of Chicago’s Riverwalk amongst other projects throughout the U.S. The modern interior including furniture, graphics and layout were designed by Sydney-based Landini Associates, a worldwide known design firm that has collaborated on other McDonald’s projects. The restaurant is applying to become LEED (Leadership in Energy and Environmental Design) certified.
The Chicago flagship is one of the latest McDonald’s locations to undergo transformation into an “Experience of the Future” restaurant designed to dramatically enhance the customer experience with more convenience, personalization and choice. McDonald’s EOTF restaurants leverage the convenience and technology of kiosk ordering and table service, the increasing functionality of the mobile app and the hospitality of the McDonald’s crew members all in a more modern and exciting restaurant environment. McDonald’s has about 5,000 EOTF restaurants in the U.S. to date with plans to transform most all freestanding restaurants by 2020.

